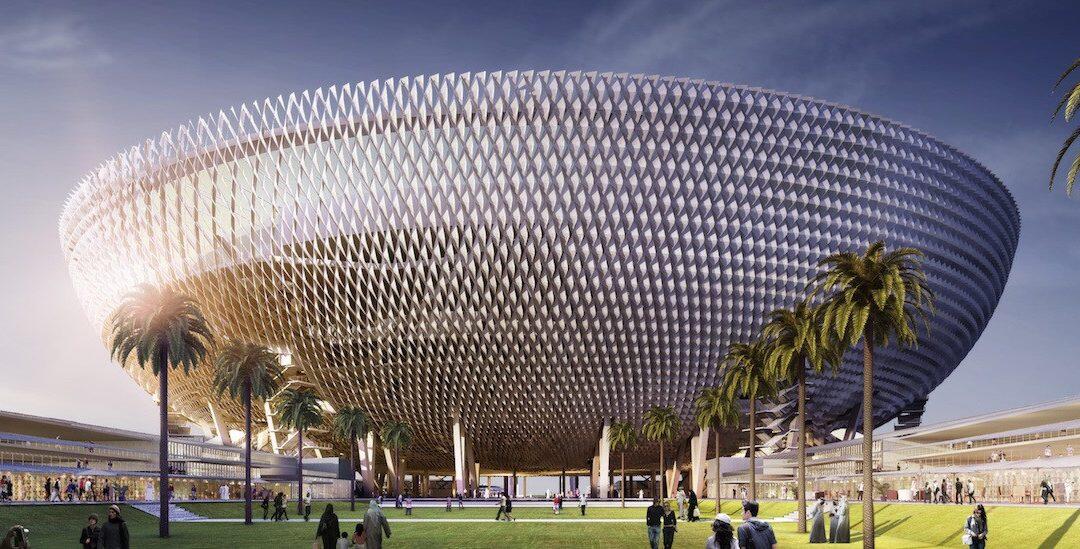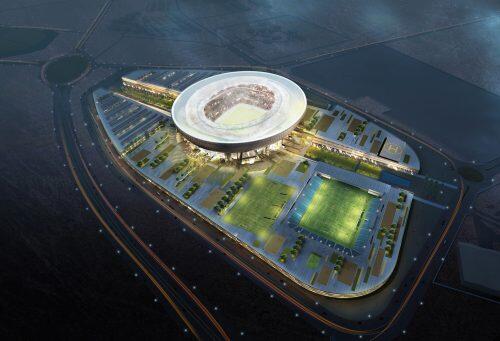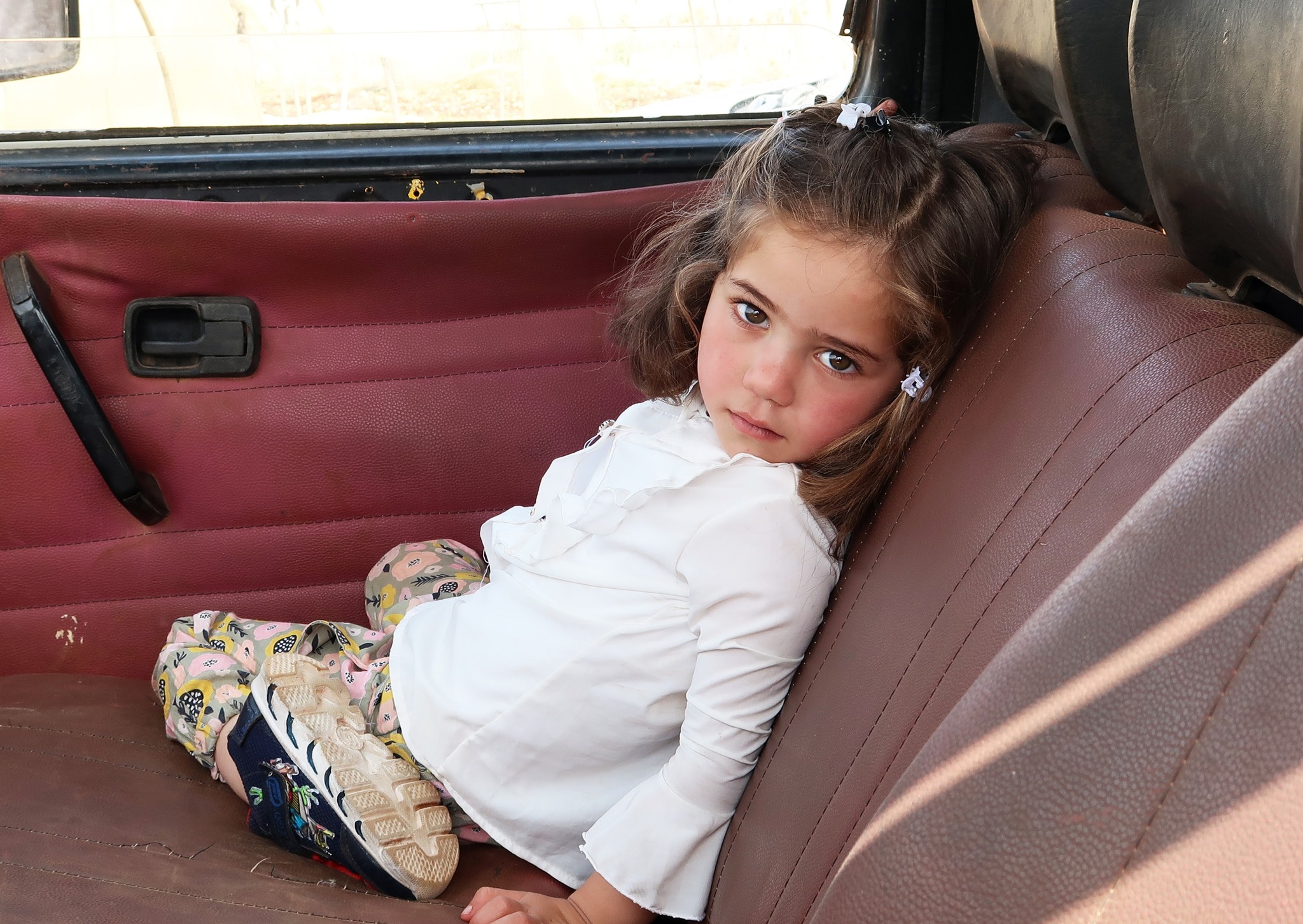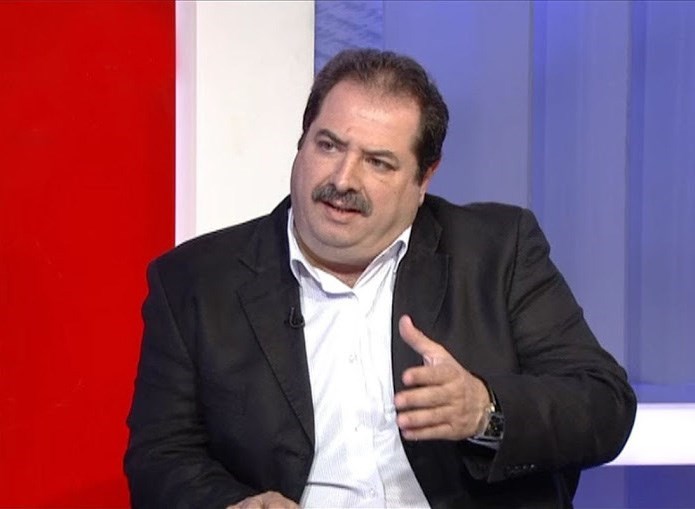When Perkins+Will was tapped to design the largest stadium in the UAE, a big question was how to keep the enormous structure cool in the blistering desert heat. To lower cooling costs, the architecture firm designed an elevated bowl-shaped stadium with a permeable skin that allows for natural ventilation while deflecting unwanted sand and solar gain. The raised stadium, called the Mohammed bin Rashid Stadium, also shades an entry plaza with water features below that doubles as a natural thermal sink by cooling incoming air.
The 60,000-seat Mohammed bin Rashid Stadium will serve as the centerpiece of a new mixed-use sports complex in Dubai. The complex will also include training facilities, a practice pitch, warm-up areas, a 5,000-space car park, a museum, a multipurpose sports hall, retail, restaurants, and public parks. The stadium’s elevated playing field will be FIFA-compliant. The mixed-use sports complex was developed as part of Dubai’s “Sports Innovation Lab” initiative that aims to make the UAE an international sports destination.
The bowl-shaped stadium and the playing field are elevated above ground level to create a shaded entry plaza below. The landscaping, which includes tall trees, and the water features create a comfortable microclimate. The permeable facade is outfitted with solar shading fins that help keep the stadium cool and also cast an interesting play of geometric shadows on the plaza floor.
Source: Inhabitat
by Lucy Wang












